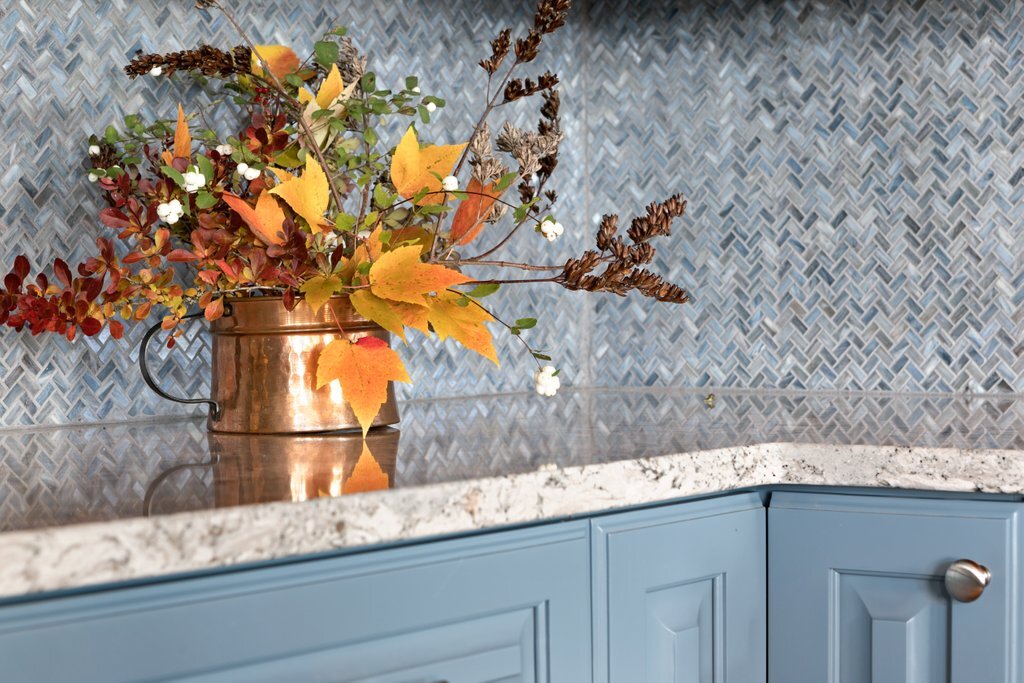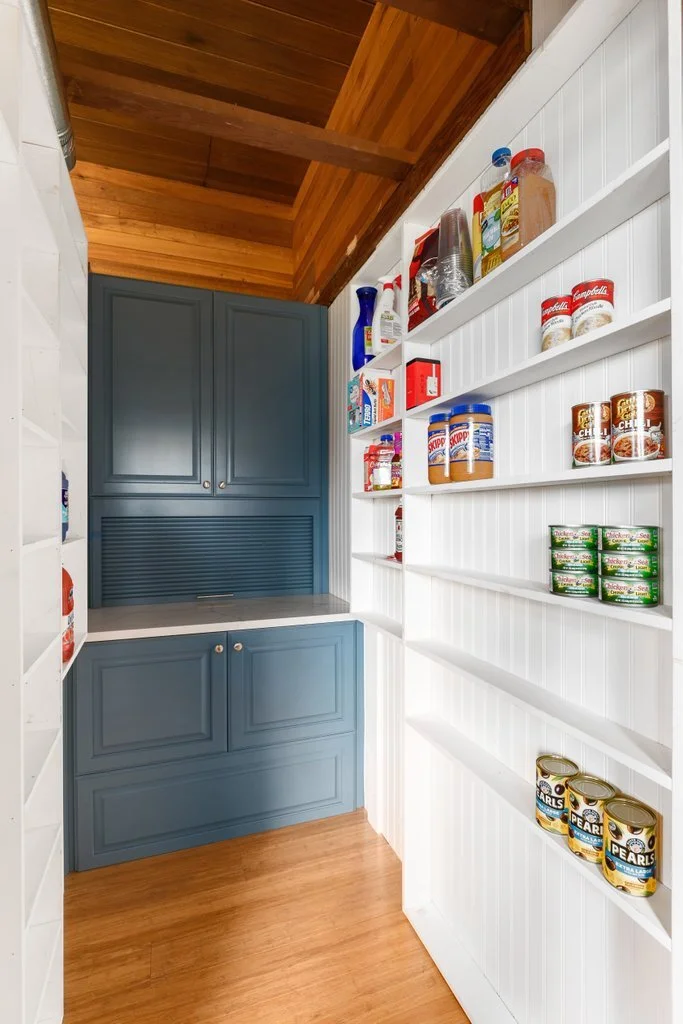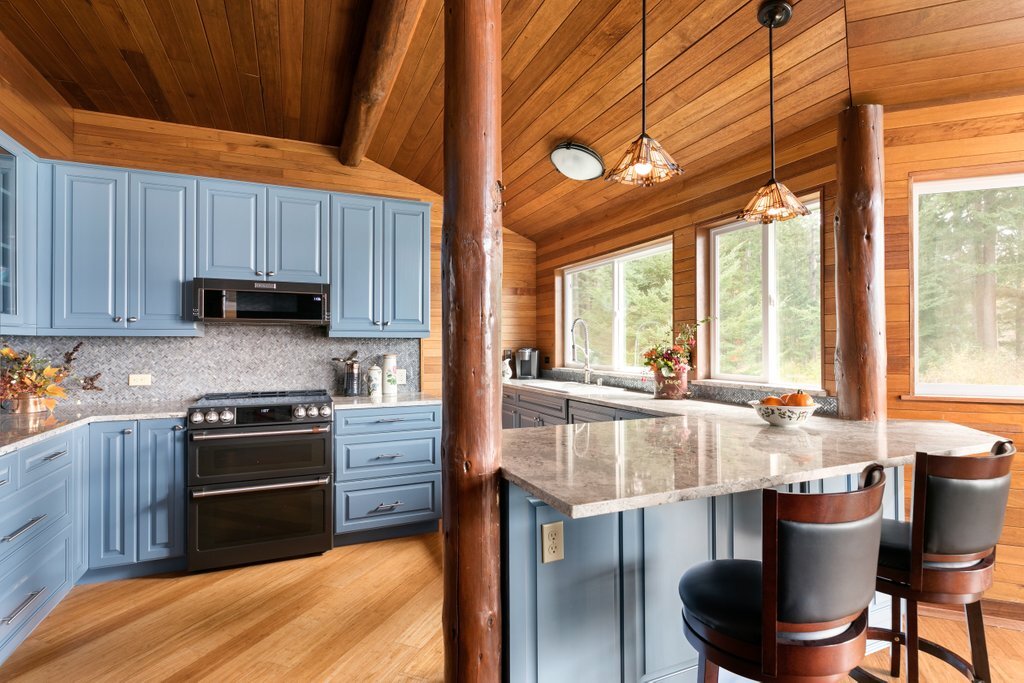Case Study
Challenge
Give the small, dated kitchen and walk-in pantry of this 1960s-era cabin a much-needed facelift—both for aesthetics and functionality.
Solution
Install new, painted cabinets to brighten the space and provide contrast to the wooden walls and ceiling. Trade out the large, low-hanging microwave/exhaust-hood unit. Replace the original cooktop and adjacent wall oven with a modern range-oven combination.
Transform the unfinished, multi-level pantry into a single-level space by building cabinets onto the back two stairs and installing a drawer front on the face of the bottom stair. Trim out the walls with beadboard and replace the 12-inch shelving with 4-inch shelving.
Results
The resplendent new kitchen brings a welcome note of color and light to this wood-over-wood cabin. Functionality is greatly enhanced with additional counter space and a slimmer, elevated microwave-hood for a more comfortable cooking arrangement.
The pantry, formerly an eyesore, is now attractive and spacious with ample room for storage.












